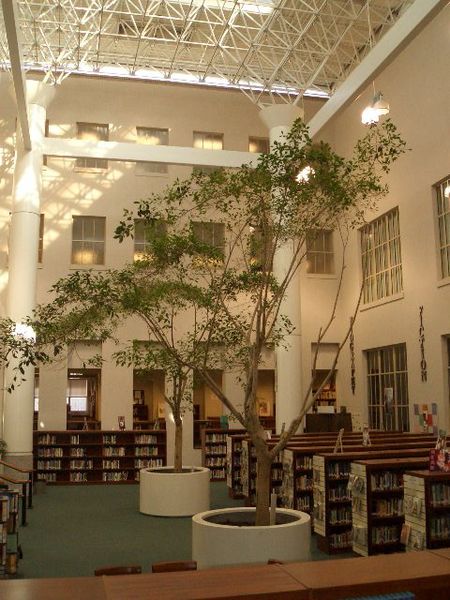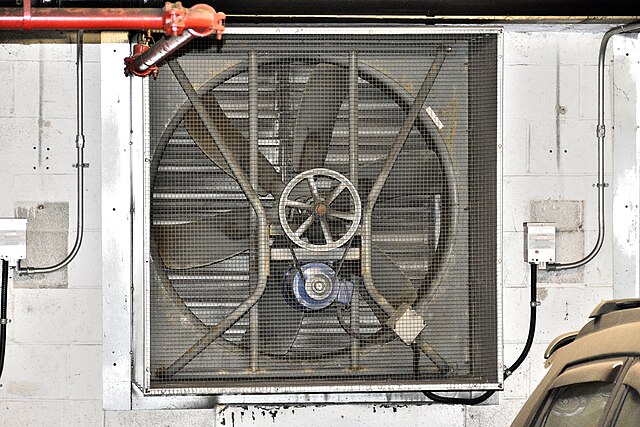In architecture, an atrium is a large open-air or skylight-covered space surrounded by a building.
Atria were a common feature in Ancient Roman dwellings, providing light and ventilation to the interior. Modern atria, as developed in the late 19th and 20th centuries, are often several stories high, with a glazed roof or large windows, and often located immediately beyond a building's main entrance doors.
The Tucson High School Galleria and reflexive library (pictured) feature a modern atrium tetrastylum with four support columns and open roof
A late 19th-century artist's reimagining of an atrium in a Pompeian domus
Illustration of the atrium in the building of the baths in the Roman villa of "Els Munts", close to Tarraco
Victoria Hall in Halifax Town Hall, 1863
Ventilation (architecture)
Ventilation is the intentional introduction of outdoor air into a space. Ventilation is mainly used to control indoor air quality by diluting and displacing indoor pollutants; it can also be used to control indoor temperature, humidity, and air motion to benefit thermal comfort, satisfaction with other aspects of the indoor environment, or other objectives.
An ab anbar (water reservoir) with double domes and windcatchers (openings near the top of the towers) in the central desert city of Naeen, Iran. Windcatchers are a form of natural ventilation.
An axial belt-drive exhaust fan serving an underground car park. This exhaust fan's operation is interlocked with the concentration of contaminants emitted by internal combustion engines.
The Central Tower of the Palace of Westminster. This octagonal spire was for ventilation purposes, in the more complex system imposed by Reid on Barry, in which it was to draw air out of the Palace. The design was for the aesthetic disguise of its function.







