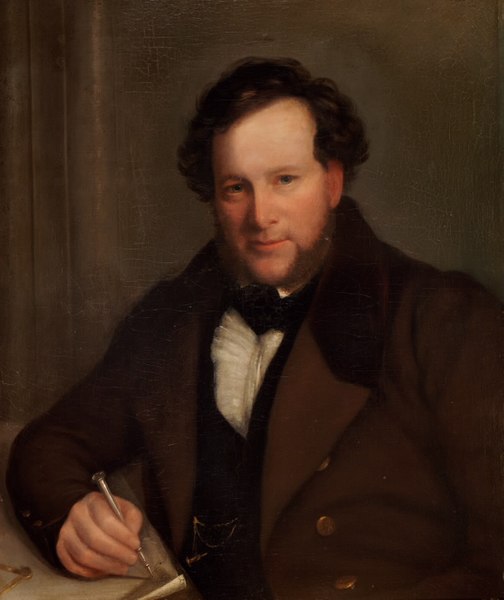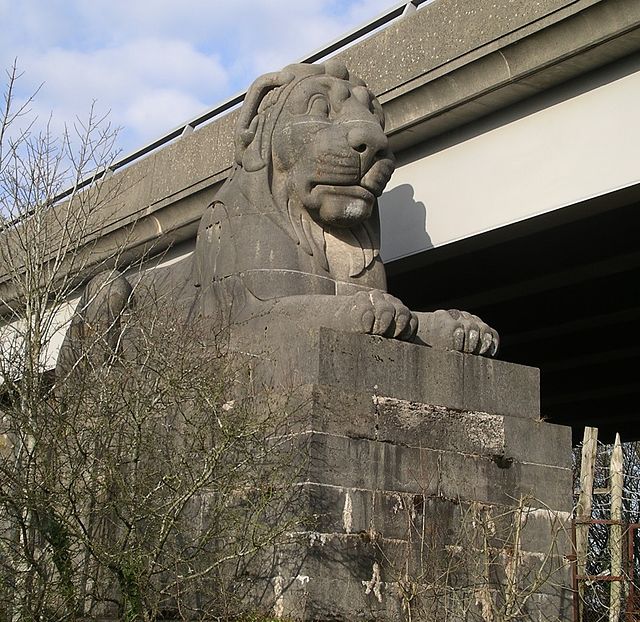Infinite photos and videos for every Wiki article ·
Find something interesting to watch in seconds
Great Museums
Celebrities
British Monarchs
Animals
Orders and Medals
Great Artists
Great Cities
Kings of France
Tallest Buildings
Best Campuses
Largest Palaces
History by Country
Rare Coins
Crown Jewels
Sports
Richest US Counties
Wonders of Nature
World Banknotes
Countries of the World
Wars and Battles
Famous Castles
Presidents
Recovered Treasures
Supercars
Ancient Marvels
Largest Empires
more top lists








