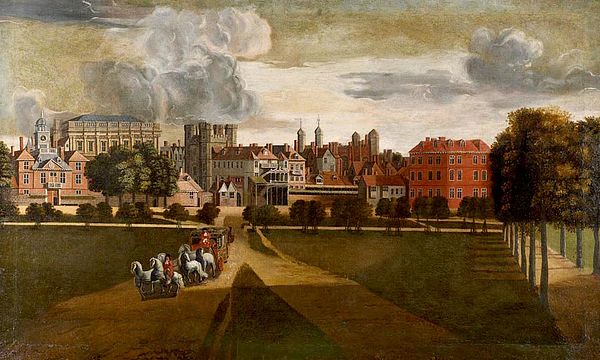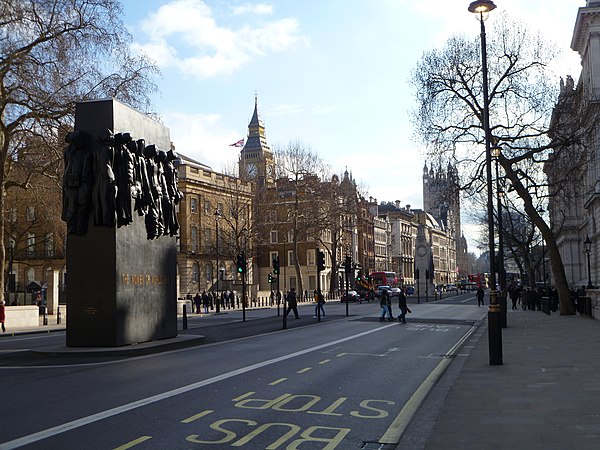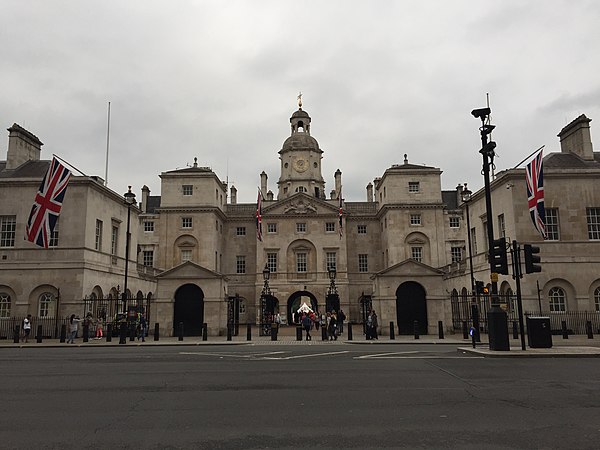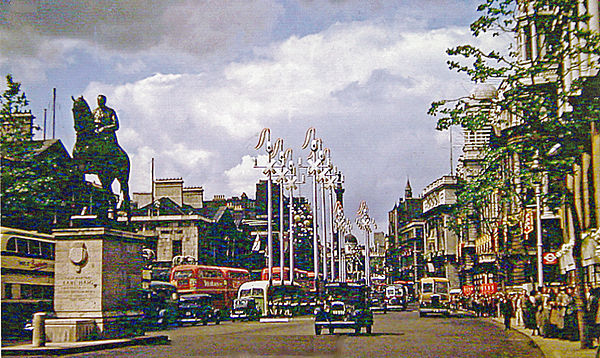Banqueting House
Videos
Page
The Banqueting House, on Whitehall in the City of Westminster, central London, is the grandest and best-known survivor of the architectural genre of banqueting houses, constructed for elaborate entertaining. It is the only large surviving component of the Palace of Whitehall, the residence of English monarchs from 1530 to 1698. The building is important in the history of English architecture as the first structure to be completed in the classical style of Palladian architecture which was to transform English architecture.

Whitehall facade

Interior of the Banqueting Hall

The old Palace of Whitehall, showing the Banqueting House to the left

Inigo Jones' 1638 plan for a new palace at Whitehall, "one of the grandest architectural conceptions of the renaissance in England"; the Banqueting House is incorporated to the near left of the central courtyard (for the most part, Jones's plan was ultimately never executed)
Whitehall
Videos
Page
Whitehall is a road and area in the City of Westminster, Central London, England. The road forms the first part of the A3212 road from Trafalgar Square to Chelsea. It is the main thoroughfare running south from Trafalgar Square towards Parliament Square. The street is recognised as the centre of the Government of the United Kingdom and is lined with numerous departments and ministries, including the Ministry of Defence, Horse Guards and the Cabinet Office. Consequently, the name "Whitehall" is used as a metonym for the British civil service and government, and as the geographic name for the surrounding area.

Whitehall pictured in 2012, with The Cenotaph and Monument to the Women of World War II in the middle of the carriageway, and the Elizabeth Tower housing Big Ben in the background.

Whitehall, looking south in 1740: Inigo Jones' Banqueting House (1622) on the left, William Kent's Treasury buildings (1733–37) on the right, the Holbein Gate (1532, demolished 1759) at centre.

View of the Horse Guards Building from Whitehall, showing the three arches that link it to Horse Guards Parade

Whitehall, looking north in 1953, with the Earl Haig Memorial in the middle of the carriageway.