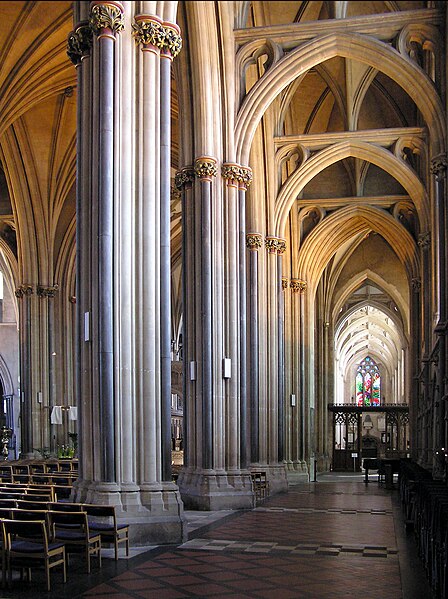In Western ecclesiastical architecture, a cathedral diagram is a floor plan showing the sections of walls and piers, giving an idea of the profiles of their columns and ribbing. Light double lines in perimeter walls indicate glazed windows. Dashed lines show the ribs of the vaulting overhead. By convention, ecclesiastical floorplans are shown map-fashion, with north to the top and the liturgical east end to the right.
Amiens Cathedral floorplan: massive piers support the west end towers; transepts are abbreviated; seven radiating chapels form the chevet reached from the ambulatory
An aisle is a linear space for walking with rows of non-walking spaces on both sides. Aisles with seating on both sides can be seen in airplanes, in buildings such as churches, cathedrals, synagogues, meeting halls, parliaments, courtrooms, theatres, and in long passenger vehicles. An aisle floor may be level or, as in theatres, sloping upward from a stage.
An aisle of Bristol Cathedral, Bristol, England.
An aisle at the Green cream Logistics Co., Kotka, Finland.
Wedding aisle in Montgomery, Alabama.
An aisle in Bath Abbey, Bath, England. The aisle is lined with wooden seating (pews), the nave seating can be seen on the right, beyond the arcade pillars. The roof of the aisle is fan-vaulted.





