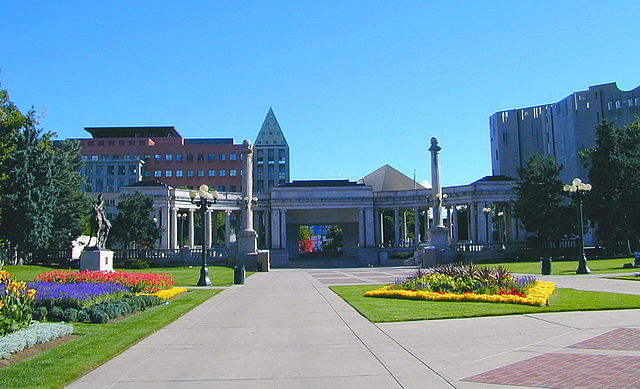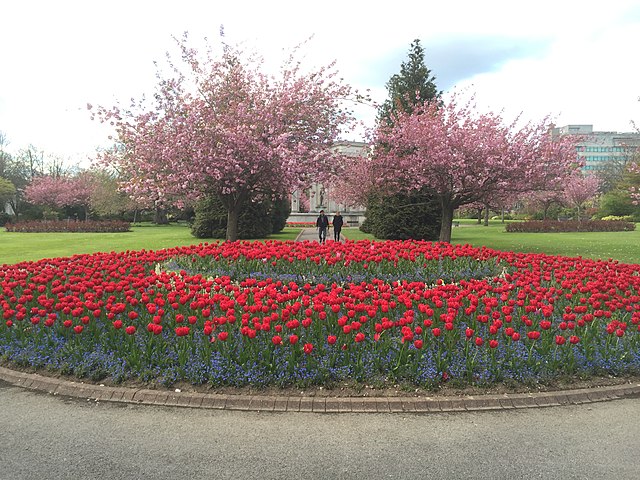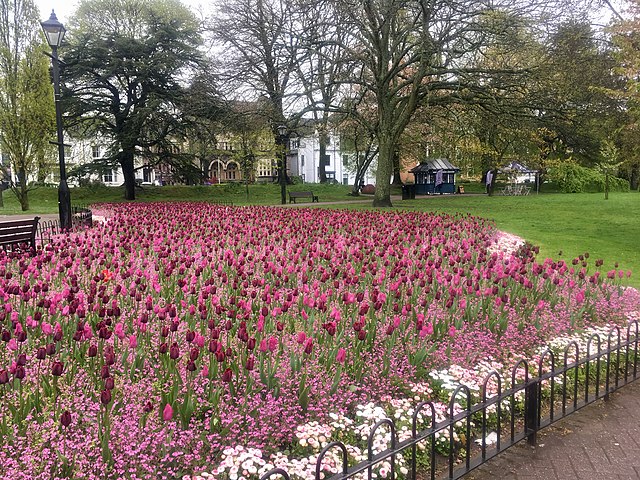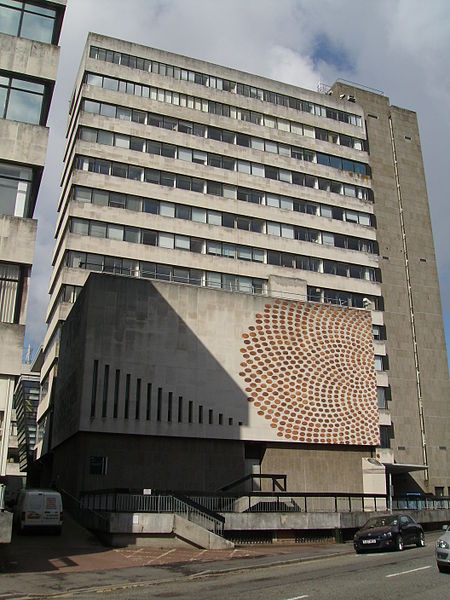A civic center or civic centre is a prominent land area within a community that is constructed to be its focal point or center. It usually contains one or more dominant public buildings, which may also include a government building. Recently, the term "civic center" has been used in reference to an entire central business district of a community or a major shopping center in the middle of a community. In this type of civic center, special attention is paid to the way public structures are grouped and landscaped.
The Denver Civic Center
Cathays Park or Cardiff Civic Centre is a civic centre area in the city centre of Cardiff, the capital city of Wales, consisting of a number of early 20th century buildings and a central park area, Alexandra Gardens. It includes Edwardian buildings such as the Temple of Peace, City Hall, the National Museum and Gallery of Wales and several buildings belonging to the Cardiff University campus. It also includes Cardiff Crown Court, the administrative headquarters of the Welsh Government, and the more modern Cardiff Central police station. The Pevsner architectural guide to the historic county of Glamorgan judges Cathays Park to be "the finest civic centre in the British Isles". The area falls within the Cathays electoral ward.
Alexandra Gardens with the Welsh National War Memorial in the background
Gorsedd Gardens
Image: Aberdare Hall, Cardiff University
Image: Tower Building, Cathays Park





