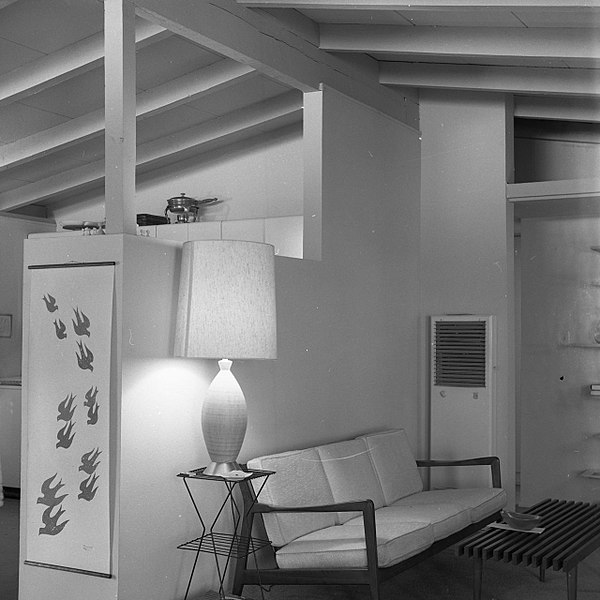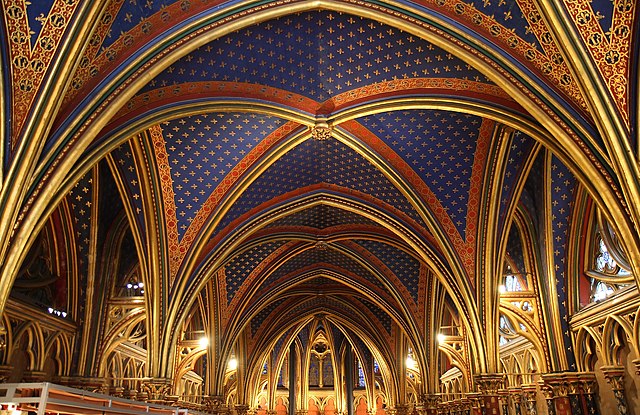A coffer in architecture is a series of sunken panels in the shape of a square, rectangle, or octagon in a ceiling, soffit or vault.
A series of these sunken panels was often used as decoration for a ceiling or a vault, also called caissons ("boxes"), or lacunaria, so that a coffered ceiling can be called a lacunar ceiling: the strength of the structure is in the framework of the coffers.
Coffering on the ceiling of the Pantheon (Rome)
Coffered ceiling with carved human heads at Wawel Castle (Kraków)
Coffered plafond at Wawel Castle, Kraków, Poland
Coffered ceiling of the Sala dell'Udienza, in the Palazzo Vecchio in Florence
A ceiling is an overhead interior surface that covers the upper limits of a room. It is not generally considered a structural element, but a finished surface concealing the underside of the roof structure or the floor of a story above. Ceilings can be decorated to taste, and there are many examples of frescoes and artwork on ceilings, especially within religious buildings. A ceiling can also be the upper limit of a tunnel.
California tract home with an open-beam ceiling, 1960
An unrestrained non-loadbearing ceiling undergoing a 4-hour fire test. Deflection is measured off the I-beam.
Durasteel ceiling after successful fire test, being raised from the furnace and readied for an optional 45PSI (3.1 bar) hose-stream test.
Gothic ceiling in the Sainte-Chapelle, Paris, 1243-1248, by Pierre de Montreuil








