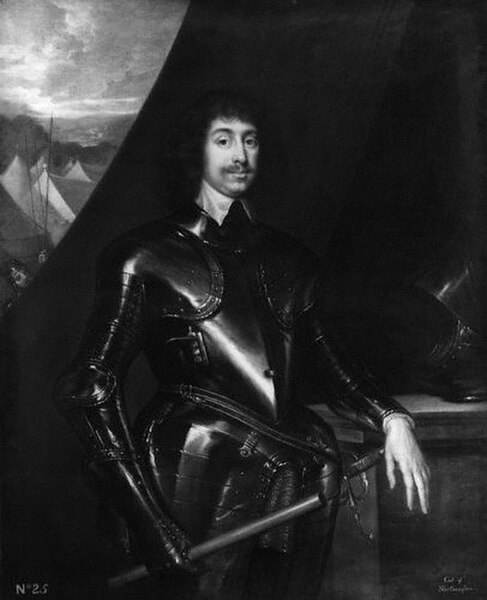Compton Wynyates is a Tudor country house in Warwickshire, England, a Grade I listed building. The Tudor period house is constructed of red brick and built around a central courtyard. It is castellated and turreted in parts. Following action in the Civil War, half timbered gables were added to replace damaged parts of the building.
Compton Wynyates, c. 1983
A 19th-century romanticised view of the gate house at Compton Wynyates.
Compton Wynyates Floor Plan. A: Chapel; B; Parlour; C: Staircase; D: Hall; E: Kitchen; F: Larder; G: Scullery; H: Porter's Lodge; J: Porch; K: Cellar
The 2nd Earl of Northampton
Castle Ashby, often Castle Ashby House is a country house at Castle Ashby, Northamptonshire, England. It is one of the seats of the Marquess of Northampton. The house, church, formal gardens and landscaped park are Grade I listed.
The façade of Castle Ashby
The house today
Elevation and ground floor (left) and first floor (right) plans. Key rooms include: great hall (top of courtyard, centre and right through both storeys); great chamber (top right on first floor); chapel (bottom right through both storeys); long gallery (bottom centre on first floor).
The Parvise at Castle Ashby







