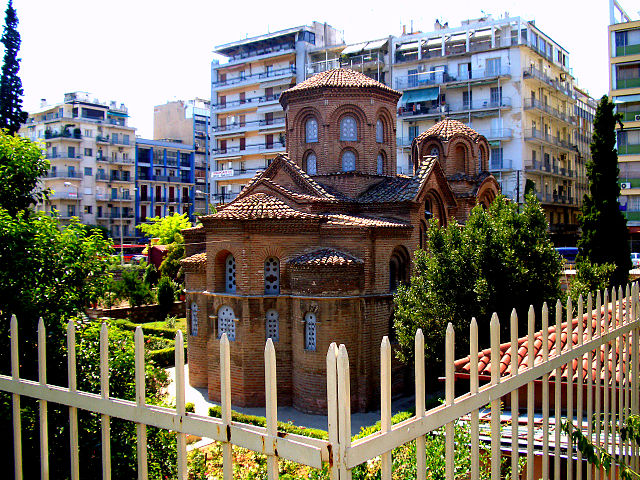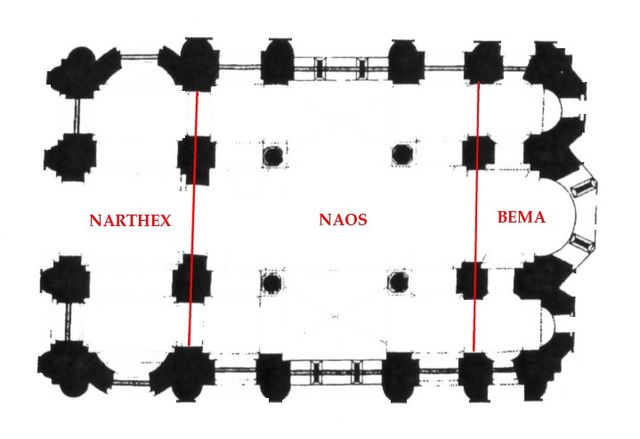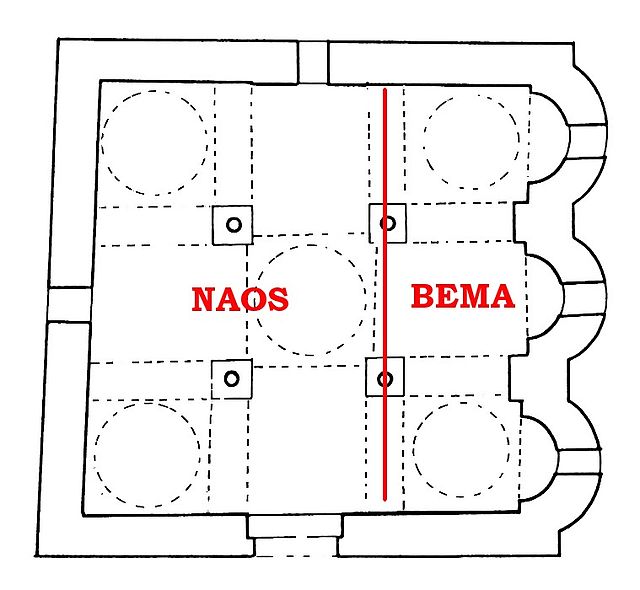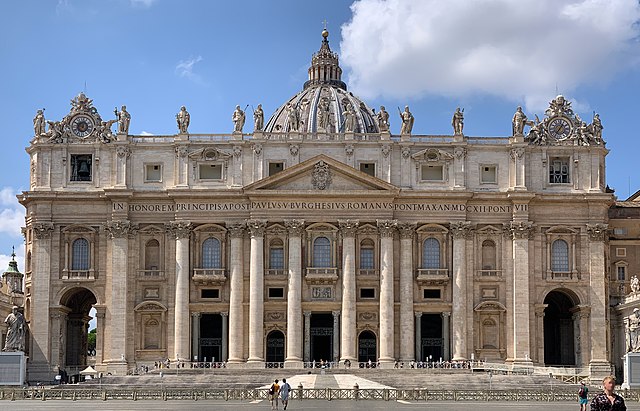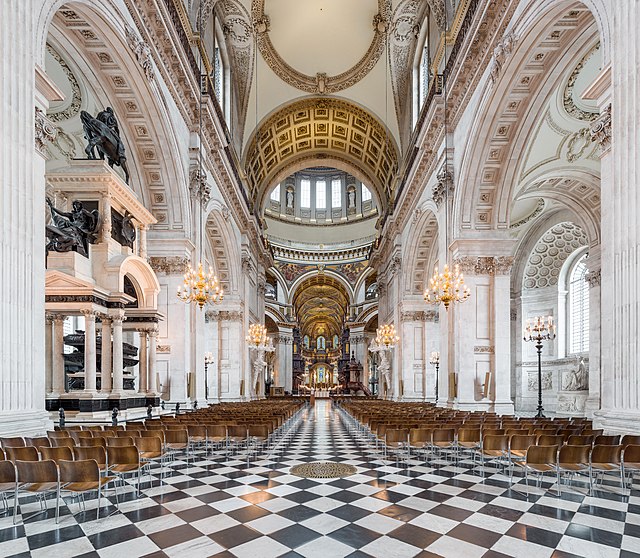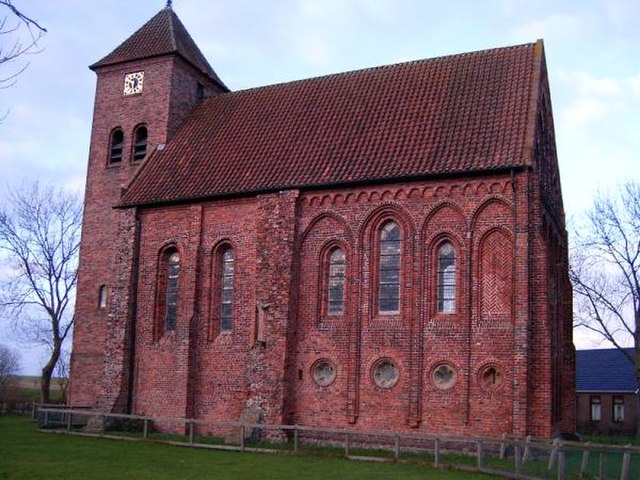A cross-in-square or crossed-dome plan was the dominant architectural form of middle- and late-period Byzantine churches. It featured a square centre with an internal structure shaped like a cross, topped by a dome.
Panagia Chalkeon, an 11th-century cross-in-square church in Thessaloniki. View from the north east.
Plan of a typical cross-in-square church; based on the 10th-century Myrelaion in Constantinople.
Plan of the Chora Church in Constantinople
Compact cross-in-square plan, based on the Cattolica in Stilo. The naos is the central liturgical area and bema the sanctuary.
Church architecture refers to the architecture of Christian buildings, such as churches, chapels, convents, seminaries, etc. It has evolved over the two thousand years of the Christian religion, partly by innovation and partly by borrowing other architectural styles as well as responding to changing beliefs, practices and local traditions. From the Early Christianity to the present, the most significant objects of transformation for Christian architecture and design were the great churches of Byzantium, the Romanesque abbey churches, Gothic cathedrals and Renaissance basilicas with its emphasis on harmony. These large, often ornate and architecturally prestigious buildings were dominant features of the towns and countryside in which they stood. However, far more numerous were the parish churches in Christendom, the focus of Christian devotion in every town and village. While a few are counted as sublime works of architecture to equal the great cathedrals and churches, the majority developed along simpler lines, showing great regional diversity and often demonstrating local vernacular technology and decoration.
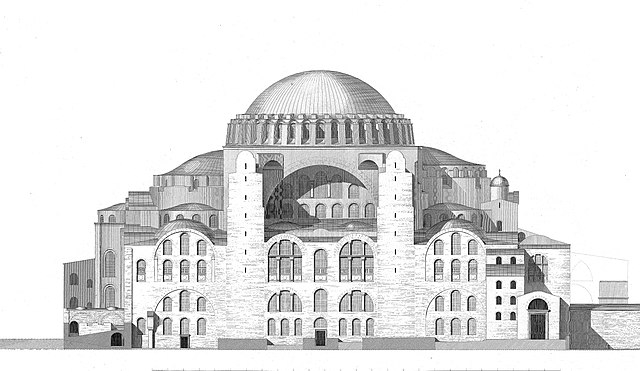
Image: Saint Sophia, Constantinopolis
Image: Basilique Saint Pierre Vatican (VA) 2021 08 25 4
Image: St Paul's Cathedral Nave, London, UK Diliff
The 800-year-old Ursuskerk of Termunten in the north of the Netherlands

