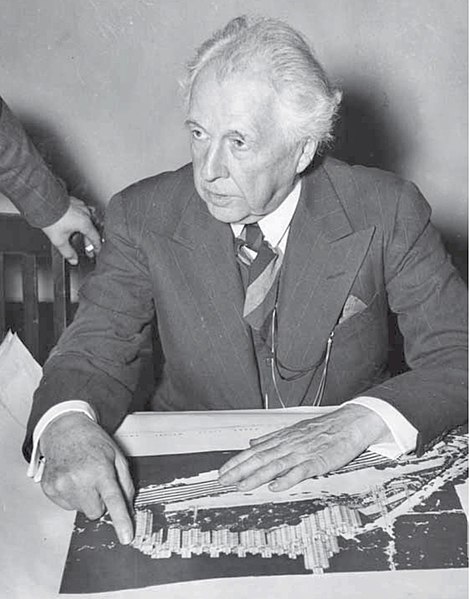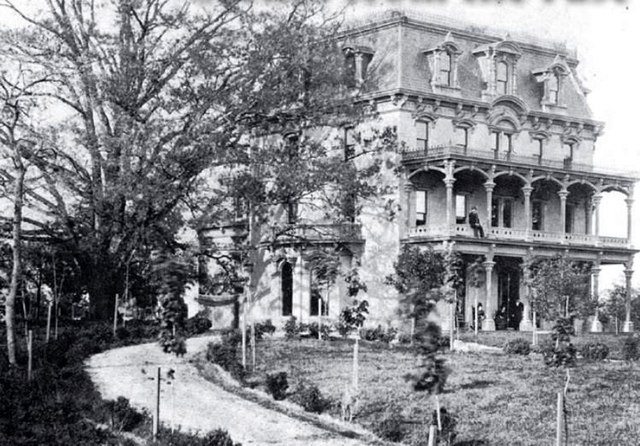Crystal Heights was a design by American architect Frank Lloyd Wright for a hotel, apartment, and shopping complex in Washington, D.C. The project would have been built on one of the largest remaining undeveloped tracts in the city, known as the Oak Lawn estate or Temple Heights, on the edge of the Adams Morgan and Dupont Circle neighborhoods. The site was bounded by 19th Street, Columbia Road, Connecticut Avenue, and Florida Avenue, all in the northwest quadrant.
Frank Lloyd Wright with his design for Crystal Heights
The Oak Lawn estate was one of the area's last undeveloped tracts of land.
Crystal Heights design by Frank Lloyd Wright
The Crystal Heights design exceeded the city's strict height limit.
Oak Lawn (Washington, D.C.)
Oak Lawn was a large house and wooded estate that once stood on the edge of today's Dupont Circle and Adams Morgan neighborhoods in Washington, D.C. The estate was bounded by 19th Street, Columbia Road, Connecticut Avenue, and Florida Avenue. Previously called Widow's Mite, the estate was originally several hundred acres, but by the 19th century, had been reduced to around 10 acres. The house was built around 1820 and was greatly expanded in 1873 by Thomas P. Morgan, one half of the eponym of the Adams Morgan neighborhood. A large oak tree, nicknamed the Treaty Oak, was reportedly hundreds of years old and stood just a few yards from the house.
The Oak Lawn house and Treaty Oak, as viewed from the Florida Avenue driveway, around 1900.
In the first half of the 20th century Oak Lawn was a wooded area wedged between heavily developed neighborhoods.
Frank Lloyd Wright's 1940 design of the unbuilt Crystal Heights project
The Washington Hilton, Universal South Building, and Universal North Building, built between 1956 and 1965.







