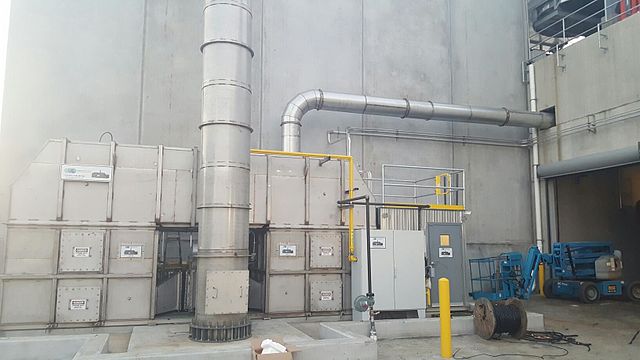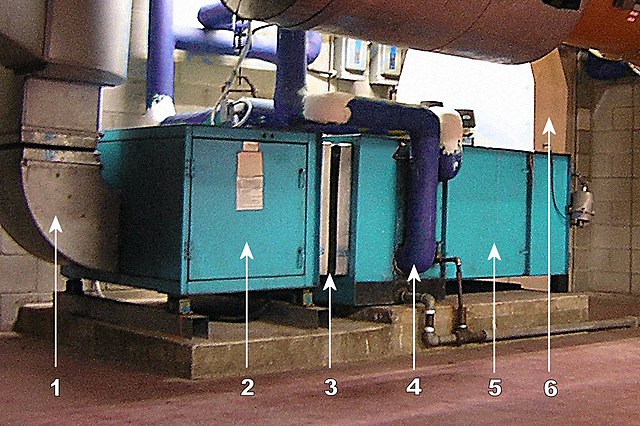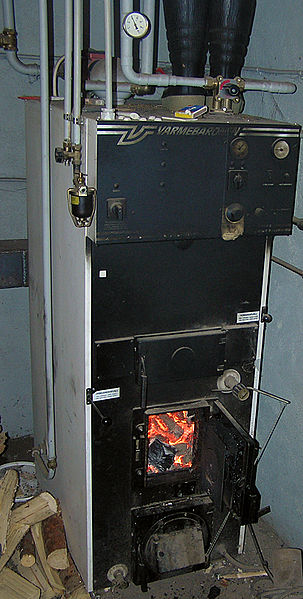Ducts are conduits or passages used in heating, ventilation, and air conditioning (HVAC) to deliver and remove air. The needed airflows include, for example, supply air, return air, and exhaust air. Ducts commonly also deliver ventilation air as part of the supply air. As such, air ducts are one method of ensuring acceptable indoor air quality as well as thermal comfort.
Ducts for air pollution control in a 17000 standard cubic feet per minute regenerative thermal oxidizer (RTO).
A round galvanized steel duct connecting to a typical diffuser
Fire-resistance rated mechanical shaft with HVAC sheet metal ducting and copper piping, as well as "HOW" (Head-Of-Wall) joint between top of concrete block wall and underside of concrete slab, firestopped with ceramic fibre-based firestop caulking on top of rockwool.
An air handling unit with vibration isolator (3)
Heating, ventilation, and air conditioning
Heating, ventilation, and air conditioning (HVAC) is the use of various technologies to control the temperature, humidity, and purity of the air in an enclosed space. Its goal is to provide thermal comfort and acceptable indoor air quality. HVAC system design is a subdiscipline of mechanical engineering, based on the principles of thermodynamics, fluid mechanics, and heat transfer. "Refrigeration" is sometimes added to the field's abbreviation as HVAC&R or HVACR, or "ventilation" is dropped, as in HACR.
Rooftop HVAC unit with view of fresh-air intake vent
Ventilation duct with outlet diffuser vent. These are installed throughout a building to move air in or out of rooms. In the middle is a damper to open and close the vent to allow more or less air to enter the space.
The control circuit in a household HVAC installation. The wires connecting to the blue terminal block on the upper-right of the board lead to the thermostat. The fan enclosure is directly behind the board, and the filters can be seen at the top. The safety interlock switch is at the bottom left. In the lower middle is the capacitor.
Central heating unit







