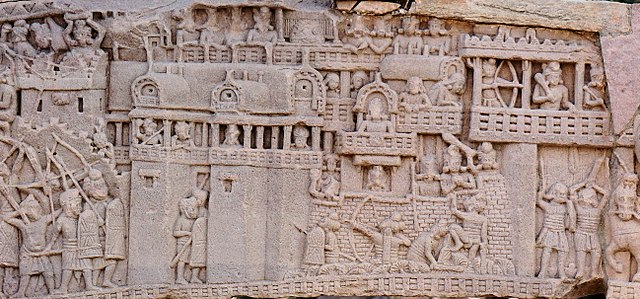In Indian architecture, gavaksha or chandrashala are the terms most often used to describe the motif centred on an ogee, circular or horseshoe arch that decorates many examples of Indian rock-cut architecture and later Indian structural temples and other buildings. In its original form, the arch is shaped like the cross-section of a barrel vault. It is called a chaitya arch when used on the facade of a chaitya hall, around the single large window. In later forms it develops well beyond this type, and becomes a very flexible unit, "the most common motif of Hindu temple architecture". Gavākṣha is a Sanskrit word which means "bull's or cow's eye". In Hindu temples, their role is envisioned as symbolically radiating the light and splendour of the central icon in its sanctum. Alternatively, they are described as providing a window for the deity to gaze out into the world.
The earliest surviving chaitya arch, at the entrance to the Lomas Rishi Cave, 3rd century BC
The city of Kusinagara in the War over the Buddha's Relics, South Gate, Stupa no. 1, Sanchi.
Piled-up gavakshas at Osian, Jodhpur
Conjectural reconstruction of the main gate of Kusinagara circa 500 BCE adapted from this relief at Sanchi.
Indian rock-cut architecture
Indian rock-cut architecture is more various and found in greater abundance in that country than any other form of rock-cut architecture around the world. Rock-cut architecture is the practice of creating a structure by carving it out of solid natural rock. Rock that is not part of the structure is removed until the only rock left makes up the architectural elements of the excavated interior. Indian rock-cut architecture is mostly religious in nature.
Cave 19, Ajanta, a 5th-century chaitya hall
Kailash Temple, Ellora cave 16
Saptaparni Cave, a retreat of the Buddha.
The famous carved door of Lomas Rishi, one of the Barabar Caves, dated to approximately 250 BCE, displaying the first known Maurya reliefs.








