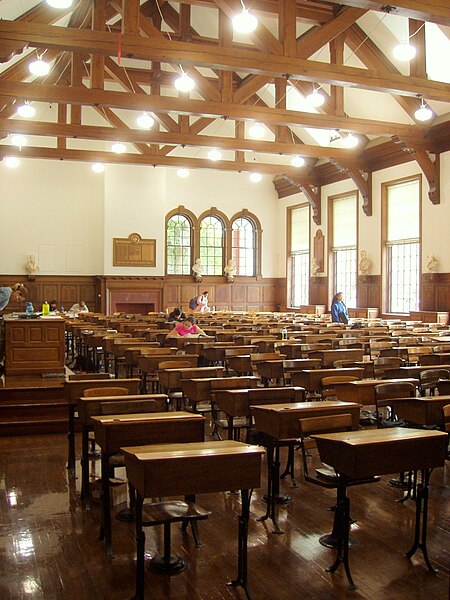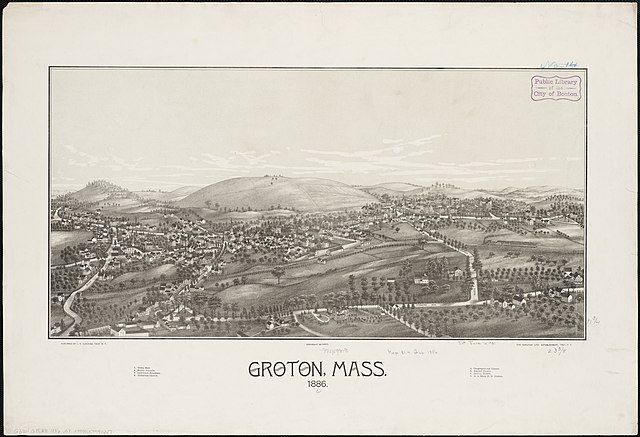Groton School is a private college-preparatory day and boarding school located in Groton, Massachusetts. It is affiliated with the Episcopalian tradition.
The design of St. John's Chapel (1900) reflects the school's low church tendencies. Its architect, a high churchman, proposed adding an ornate reredos like the one he built for St. Paul's School, but Endicott Peabody vetoed it.
The walls of the Schoolroom (the study hall) are covered with wooden tablets bearing the names of every graduate and every member of Phi Beta Kappa.
Groton School, as viewed from the top of St. John's Chapel. Hundred House is on the left and the Schoolhouse is on the right.
The Dining Hall (formerly the gymnasium).
Groton is a town in northwestern Middlesex County, Massachusetts, United States, within the Greater Boston metropolitan area. The population was 11,315 at the 2020 census. An affluent bedroom community roughly 45 miles from Boston, Groton has a large population of professional workers, many of whom work in Boston's tech industry. It is loosely connected to Boston by highways and commuter rail.
Town Hall
First Parish Church
Lithograph of Groton from 1886 by L.R. Burleigh with list of landmarks
Groton School








