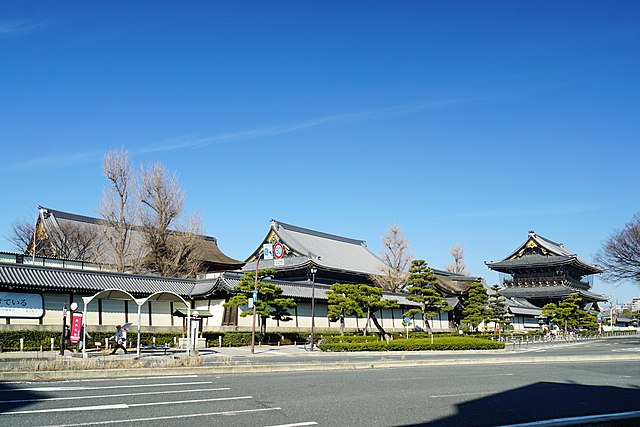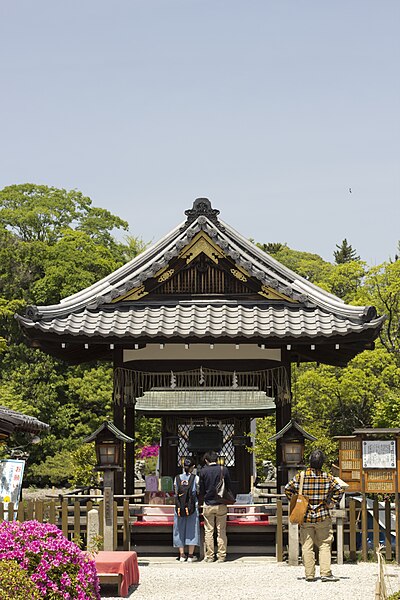Japanese architecture has been typified by wooden structures, elevated slightly off the ground, with tiled or thatched roofs. Sliding doors (fusuma) and other traditional partitions were used in place of walls, allowing the internal configuration of a space to be customized for different occasions. People usually sat on cushions or otherwise on the floor, traditionally; chairs and high tables were not widely used until the 20th century. Since the 19th century, however, Japan has incorporated much of Western, modern, and post-modern architecture into construction and design, and is today a leader in cutting-edge architectural design and technology.
Kinkaku-ji, Kyoto, originally built in 1397 (Muromachi period)
The roof is the dominant feature of traditional Japanese architecture.
Reconstructed raised-floor building in Yoshinogari, Saga Prefecture, 2nd or 3rd century
Reconstructed pit dwelling houses in Yoshinogari
Buddhist temples in Japan
Buddhist temples or monasteries are the most numerous, famous, and important religious buildings in Japan. The shogunates or leaders of Japan have made it a priority to update and rebuild Buddhist temples since the Momoyama period. The Japanese word for a Buddhist monastery is tera (寺), and the same kanji also has the pronunciation ji, so temple names frequently end in -dera or -ji. Another ending, -in (院), is normally used to refer to minor temples. Examples of temple names that have these suffixes are Kiyomizu-dera, Enryaku-ji and Kōtoku-in.
Higashi Hongan-ji in Kyoto
A torii at the entrance of Shitennō-ji, a Buddhist temple in Osaka
Honden of the Zennyo Ryūō shrine, inside a Shingon temple in Kyoto
A Buddhist-style gate (karamon) at Iwashimizu Hachiman-gū








