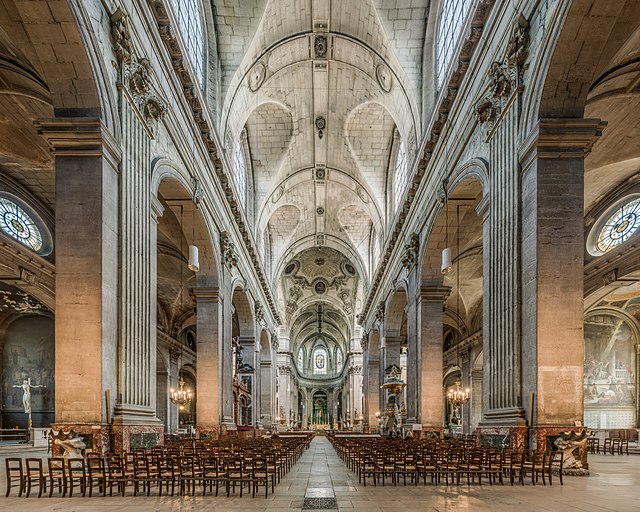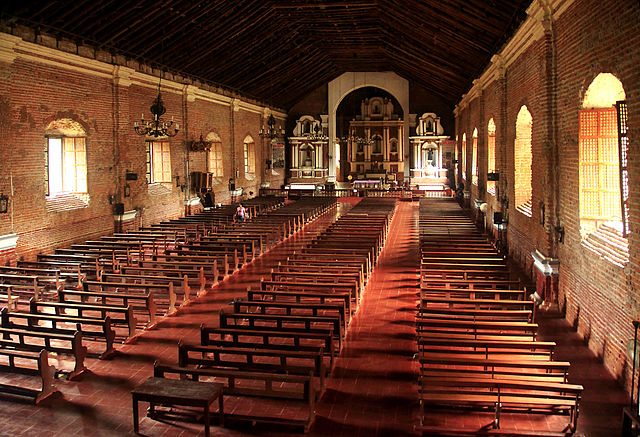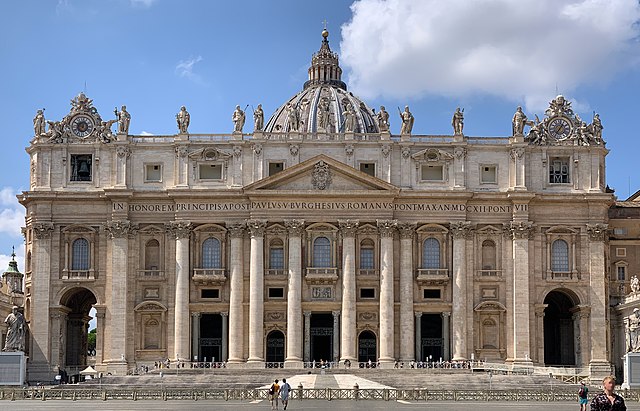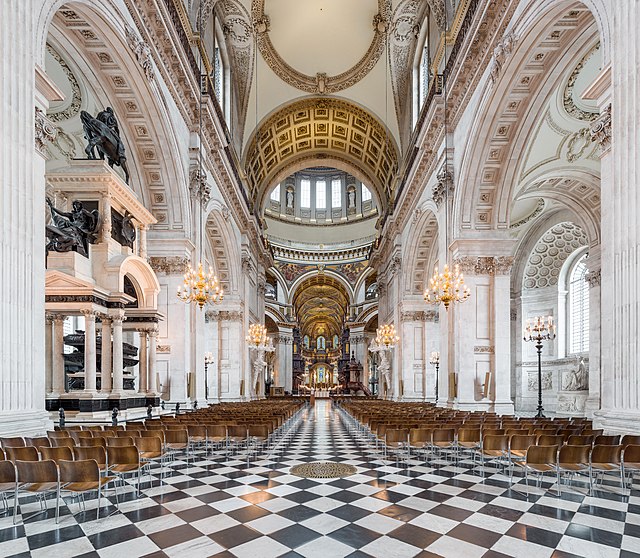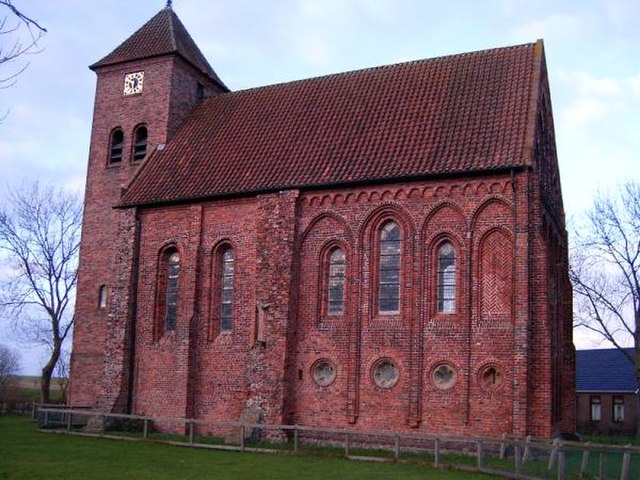The nave is the central part of a church, stretching from the main entrance or rear wall, to the transepts, or in a church without transepts, to the chancel. When a church contains side aisles, as in a basilica-type building, the strict definition of the term "nave" is restricted to the central aisle. In a broader, more colloquial sense, the nave includes all areas available for the lay worshippers, including the side-aisles and transepts. Either way, the nave is distinct from the area reserved for the choir and clergy.
The nave of the Saint-Sulpice Church in Paris
The nave of the Santa Monica Parish Church in Sarrat, Philippines
A fresco showing Old St Peter's Basilica, built in the 4th century: the central area, illuminated by high windows, is flanked by aisles.
Late Gothic fan vaulting (1608, restored 1860s) over the nave at Bath Abbey, Bath, England. Suppression of the triforium offers a greater expanse of clerestory windows.
Church architecture refers to the architecture of Christian buildings, such as churches, chapels, convents, seminaries, etc. It has evolved over the two thousand years of the Christian religion, partly by innovation and partly by borrowing other architectural styles as well as responding to changing beliefs, practices and local traditions. From the Early Christianity to the present, the most significant objects of transformation for Christian architecture and design were the great churches of Byzantium, the Romanesque abbey churches, Gothic cathedrals and Renaissance basilicas with its emphasis on harmony. These large, often ornate and architecturally prestigious buildings were dominant features of the towns and countryside in which they stood. However, far more numerous were the parish churches in Christendom, the focus of Christian devotion in every town and village. While a few are counted as sublime works of architecture to equal the great cathedrals and churches, the majority developed along simpler lines, showing great regional diversity and often demonstrating local vernacular technology and decoration.
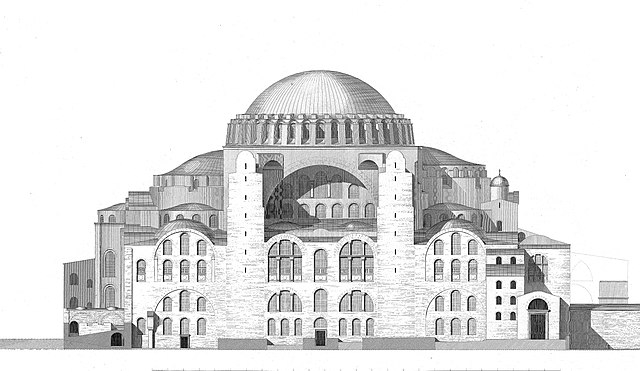
Image: Saint Sophia, Constantinopolis
Image: Basilique Saint Pierre Vatican (VA) 2021 08 25 4
Image: St Paul's Cathedral Nave, London, UK Diliff
The 800-year-old Ursuskerk of Termunten in the north of the Netherlands

