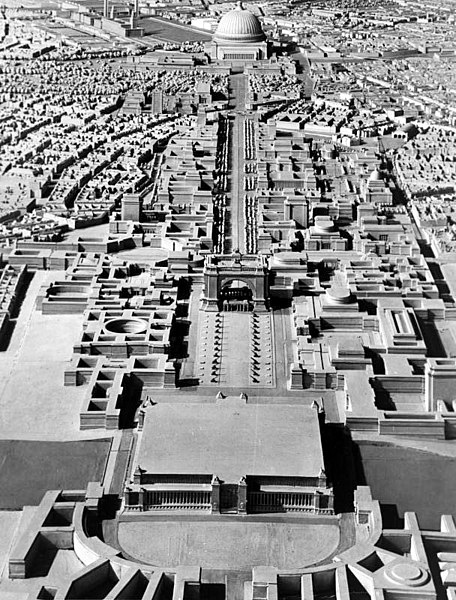Nazi architecture is the architecture promoted by Adolf Hitler and the Nazi regime from 1933 until its fall in 1945, connected with urban planning in Nazi Germany. It is characterized by three forms: a stripped neoclassicism, typified by the designs of Albert Speer; a vernacular style that drew inspiration from traditional rural architecture, especially alpine; and a utilitarian style followed for major infrastructure projects and industrial or military complexes. Nazi ideology took a pluralist attitude to architecture; however, Hitler himself believed that form follows function and wrote against "stupid imitations of the past".
A model of Adolf Hitler's plan for Germania (Berlin) formulated under the direction of Albert Speer, looking north toward the Volkshalle at the top of the frame
Former Ministry of Aviation in Berlin
Lower Silesian Province Office in Wrocław (former Breslau)
Haus der Kunst art museum in Munich
Urban planning in Nazi Germany
Urban planning in Nazi Germany, the urban design and planning concepts used and promoted by the Third Reich (1933–1945), was heavily influenced by modernist planning and involved totalitarian methods to enforce Nazi ideology on its native and conquered populations.
Bundesarchiv B 145 Bild-P014313, Berlin, Brandenburger Tor
Bundesarchiv Bild 146-2005-0073, Berlin, Neue Reichskanzlei
An original model for the proposed rebuilding of Berlin with the Volkshalle visible to the north
The Olympiastadion (Berlin) in 1936







