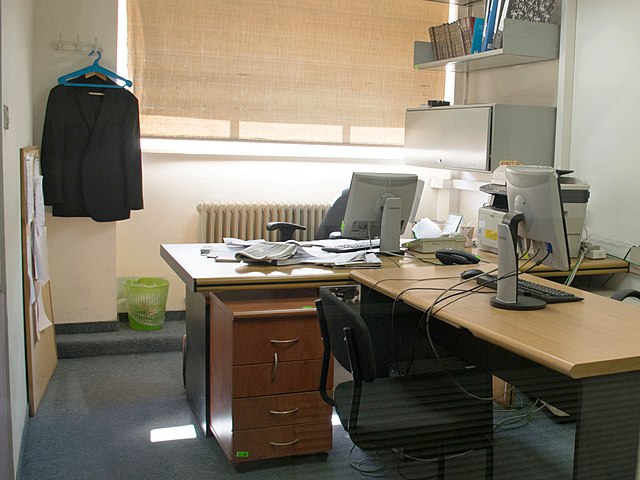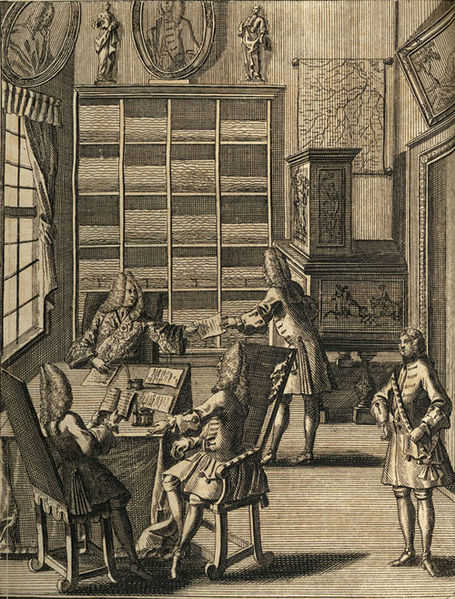Open plan is the generic term used in architectural and interior design for any floor plan that makes use of large, open spaces and minimizes the use of small, enclosed rooms such as private offices. The term can also refer to landscaping of housing estates, business parks, etc., in which there are no defined property boundaries, such as hedges, fences, or walls.
The team-oriented "bullpen", an example of open plan in use
A sea of cubicles, one type of open plan
An office landscape floor plan, another type of open plan
An information technology department in a French company in 2019
An office is a space where the employees of an organization perform administrative work in order to support and realize the various goals of the organization. The word "office" may also denote a position within an organization with specific duties attached to it ; the latter is an earlier usage, office as place originally referring to the location of one's duty. In the adjective form, the term "office" may refer to business-related tasks. In law, a company or organization has offices in any place where it has an official presence, even if that presence consists of a storage silo, for example, instead of a more traditional establishment with a desk and chair. An office is also an architectural and design phenomenon, including small offices, such as a bench in the corner of a small business or a room in someone's home, entire floors of buildings, and massive buildings dedicated entirely to one company. In modern terms, an office is usually the location where white-collar workers carry out their functions.

Midtown Manhattan in New York City is the largest central business district in the world, comprising over 350 million square feet of office space.
A typical modern office, in Israel
Jack London in his office, 1916
An early European office, 1719








