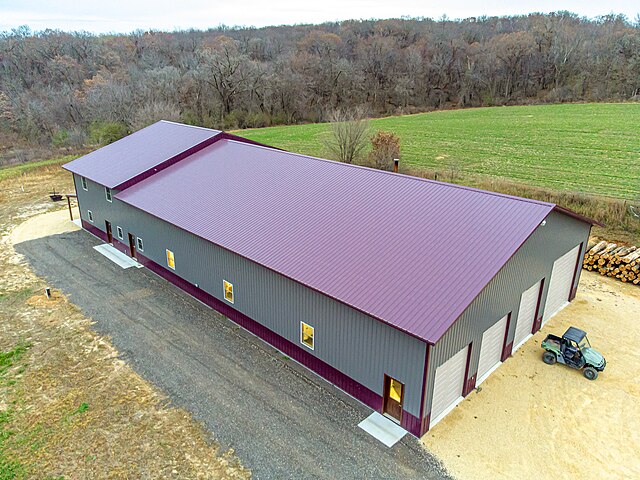Pole framing or post-frame construction is a simplified building technique that is an alternative to the labor-intensive traditional timber framing technique. It uses large poles or posts buried in the ground or on a foundation to provide the vertical structural support, along with girts to provide horizontal support. The method was developed and matured during the 1930s as agricultural practices changed, including the shift toward engine-powered farm equipment and the demand for cheaper, larger barns and storage areas.
Post frame building framing
Post frame barndominium with standing seam metal roof
Post-frame construction building
Post frame garage connected to traditional frame house
A post is a main vertical or leaning support in a structure similar to a column or pillar, the term post generally refers to a timber but may be metal or stone. A stud in wooden or metal building construction is similar but lighter duty than a post and a strut may be similar to a stud or act as a brace. In the U.K. a strut may be very similar to a post but not carry a beam. In wood construction posts normally land on a sill, but in rare types of buildings the post may continue through to the foundation called an interrupted sill or into the ground called earthfast, post in ground, or posthole construction. A post is also a fundamental element in a fence. The terms "jack" and "cripple" are used with shortened studs and rafters but not posts, except in the specialized vocabulary of shoring.
Ashlar pieces are the short, vertical posts. Saint-André-d'Hébertot, France
Ridge posts extend to the ridge beams. Ridge post framing is a type of post and lintel framing from ancient times. A market hall in Chesnois-Auboncourt, Ardennes, France.
This corner post in a half-timbered (colombage) building is decoratively carved. Soultz-les-Bains, France.
B is an intermediate post, C is a window post G are studs which are interrupted by a brace (F) in a timber framed wall.








