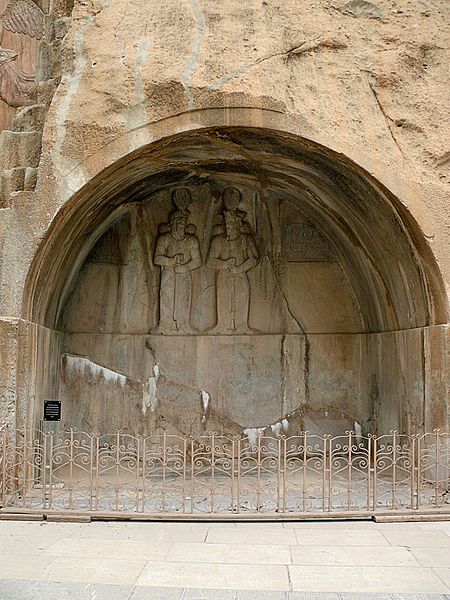The qa'a is a roofed reception room found in the domestic architecture of affluent residences of the Islamic world. It is the most common hall type in the medieval Islamic domestic architecture. The plan of a qa'a may be inspired by the four-iwan plan (cruciform) of religious buildings. They were used to welcome male guests, where they would sit on the raised platform.
This qa'a in Bayt Al-Suhaymi Cairo is equipped with a cooling fountain and a lantern.
The tazar (sitting platform) of the Damascus Room, a qa'a from a medieval house in Damascus. This qa'a, designed in ajami-style, is now kept in the Metropolitan Museum of Art, New York.
Fountain of the Damascus Room, it is on display at the Metropolitan Museum of Art, New York.
Damaged qa'a of the 17th-century Beit Ghazaleh in Aleppo. The fine woodwork of the room has been stripped out by looters.
An iwan is a rectangular hall or space, usually vaulted, walled on three sides, with one end entirely open. The formal gateway to the iwan is called pishtaq, a Persian term for a portal projecting from the facade of a building, usually decorated with calligraphy bands, glazed tilework, and geometric designs. Since the definition allows for some interpretation, the overall forms and characteristics can vary greatly in terms of scale, material, or decoration.
Multiple iwans and tiled domes of the 16th-century Persian-style Mir-i-Arab madrasa, Bukhara, Uzbekistan
View of iwan at Hatra (present-day Iraq)
Taq-i Bostan
The iwan of the Palace of Ardashir








