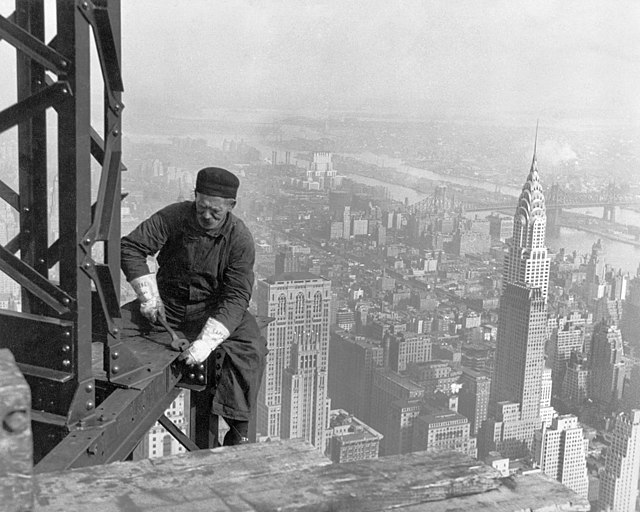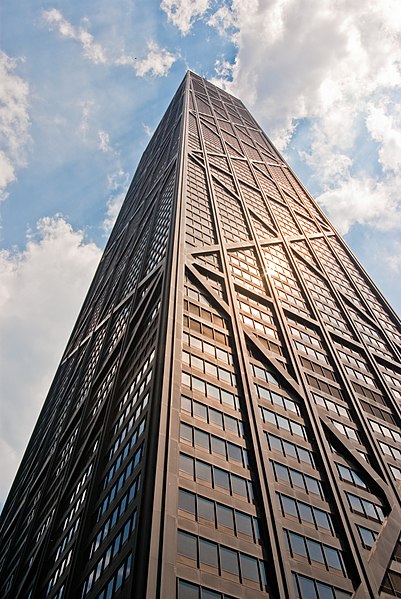Skyscraper design and construction
The design and construction of skyscrapers involves creating safe, habitable spaces in very high buildings. The buildings must support their weight, resist wind and earthquakes, and protect occupants from fire. Yet they must also be conveniently accessible, even on the upper floors, and provide utilities and a comfortable climate for the occupants. The problems posed in skyscraper design are considered among the most complex encountered given the balances required between economics, engineering, and construction management.
A workman on the framework of the Empire State Building
Taipei 101 endures a typhoon (2005)
The Willis Tower showing the bundled tube frame design
Elevators in the Empire State Building
Fazlur Rahman Khan was a Bangladeshi-American structural engineer and architect, who initiated important structural systems for skyscrapers. Considered the "father of tubular designs" for high-rises, Khan was also a pioneer in computer-aided design (CAD). He was the designer of the Sears Tower, since renamed Willis Tower, the tallest building in the world from 1973 until 1998, and the 100-story John Hancock Center.
Fazlur Rahman Khan
A sculpture honoring Fazlur Khan at the Willis Tower
John Hancock Center is the world's first mixed use tower. When built, it was the second tallest building in the world. It demonstrated how much more efficient and feasible building very tall skyscrapers could be, in comparison to the older design and technology used by the tallest buildings up to that time.
In 1960, buildings over 20 stories were still newsworthy. Apartments in the John Hancock Center in Chicago – shown here with its distinctive exterior X-bracing – are located as high as the 90th floor.








