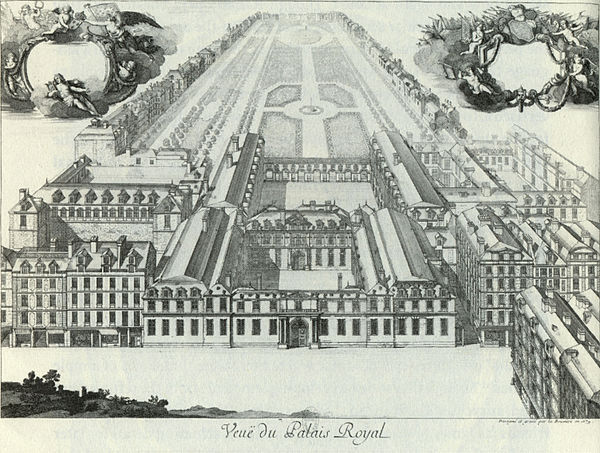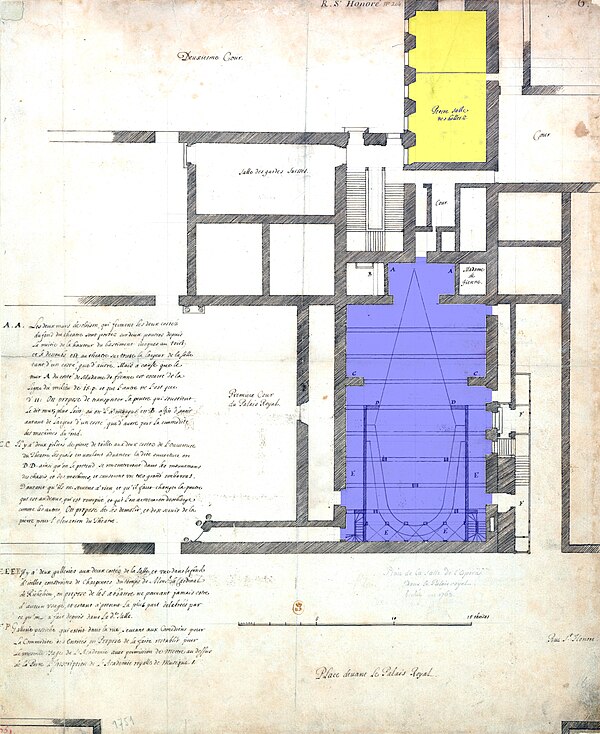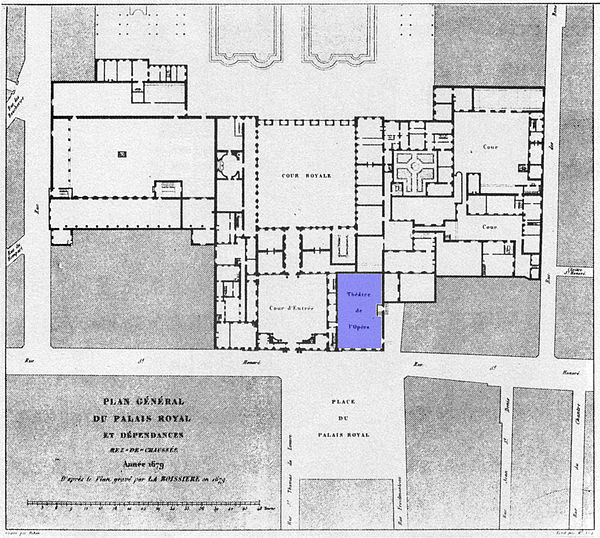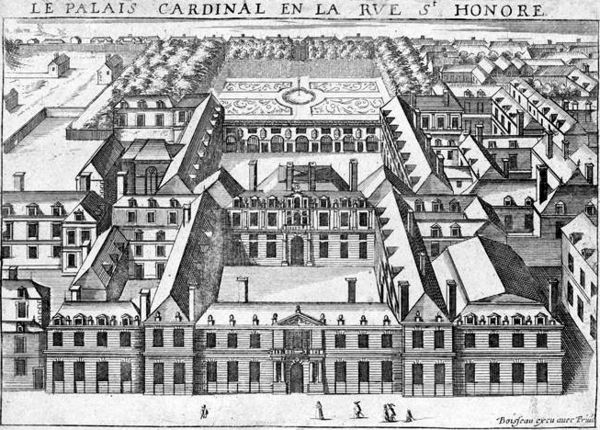Théâtre du Palais-Royal (rue Saint-Honoré)
Videos
Page
The Théâtre du Palais-Royal on the rue Saint-Honoré in Paris was a theatre in the east wing of the Palais-Royal, which opened on 14 January 1641 with a performance of Jean Desmarets' tragicomedy Mirame. The theatre was used by the troupe of Molière from 1660 to 1673 and as an opera house by the Académie Royale de Musique from 1673 to 1763, when it was destroyed by fire. It was rebuilt and reopened in 1770, but again was destroyed by fire in 1781 and not rebuilt.

View of the Palais-Royal in 1679. The theatre was in the east wing (on the right).

Detail plan of 1673 showing the Petite Salle in yellow and the Grande Salle in blue

General ground-floor plan of 1679 with the Grande Salle in blue (48°51′46″N 2°20′14″E / 48.862894°N 2.337255°E / 48.862894; 2.337255)

Proscenium arch with a drop-curtain for Desmarets' Mirame (1641), engraving by Stefano della Bella
Palais-Royal
Videos
Page
The Palais-Royal is a former French royal palace located on Rue Saint-Honoré in the 1st arrondissement of Paris. The screened entrance court faces the Place du Palais-Royal, opposite the Louvre. Originally called the Palais-Cardinal, it was built for Cardinal Richelieu from about 1633 to 1639 by architect Jacques Lemercier. Richelieu bequeathed it to Louis XIII, before Louis XIV gave it to his younger brother, the Duke of Orléans. As the succeeding Dukes of Orléans made such extensive alterations over the years, almost nothing remains of Lemercier's original design.

Entrance front of the Palais-Royal

The Palais-Cardinal, c. 1641

Philippe de France, duc d'Orléans the younger brother of Louis XIV.

General site plan (1692) by François d'Orbay, showing the gardens as redesigned by André Lenôtre around 1674