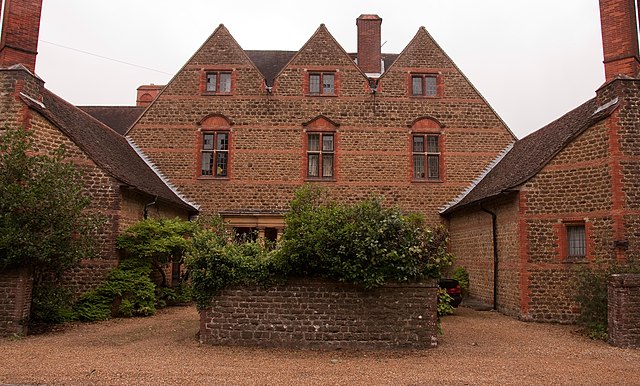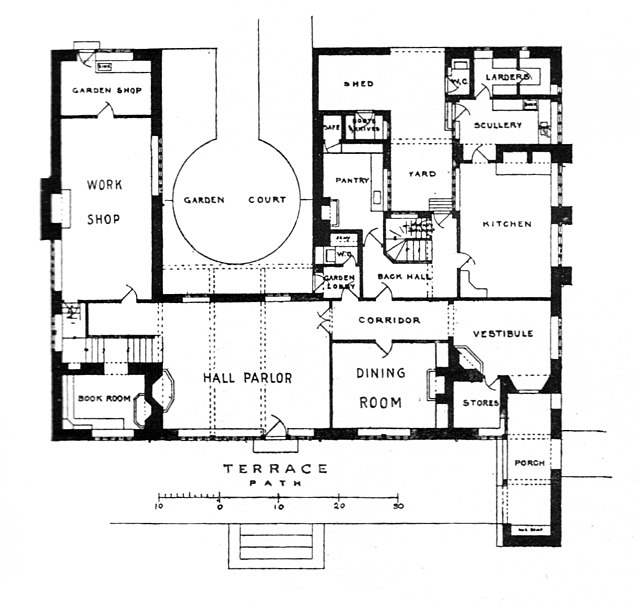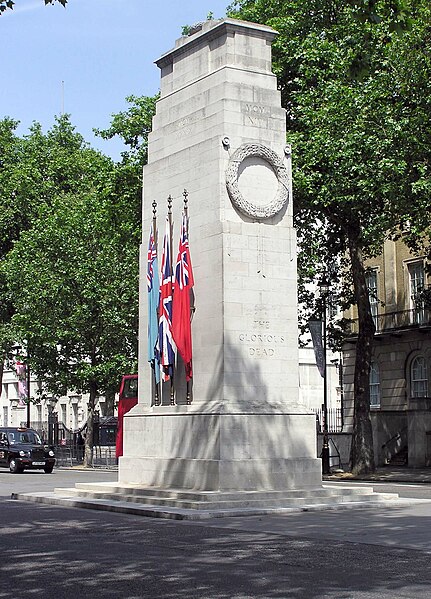Tigbourne Court is an Arts and Crafts style country house in Wormley, Surrey, England, 1 mile (1.6 km) south of Witley. It was designed by architect Edwin Lutyens, using a mixture of 17th-century style vernacular architecture and classical elements, and has been called "probably his best" building, for its architectural geometry, wit and texture. It was completed in 1901. English Heritage have designated it a Grade I listed building.
Tigbourne Court, entrance front, from the southwest
The western side of the house, viewed from the north. The pairs of chimneys are positioned at the ends of the north and south wings.
Ground floor plan (north is to the left)
Window in one of the curved walls of the north wing, showing the horizontal bands of tiles laid in a herringbone pattern and the galleted Bargate stone blockwork
Sir Edwin Landseer Lutyens was an English architect known for imaginatively adapting traditional architectural styles to the requirements of his era. He designed many English country houses, war memorials and public buildings. In his biography, the writer Christopher Hussey wrote, "In his lifetime (Lutyens) was widely held to be our greatest architect since Wren if not, as many maintained, his superior". The architectural historian Gavin Stamp described him as "surely the greatest British architect of the twentieth century".
Lutyens in 1921
Ground floor plan of Munstead Wood
Ground floor plan of Orchards
The Cenotaph, Whitehall, London








