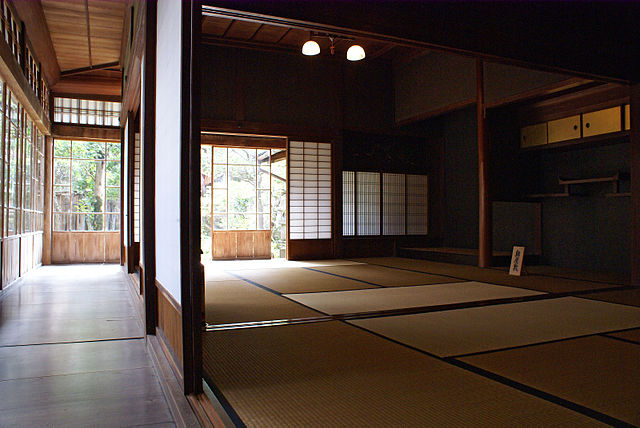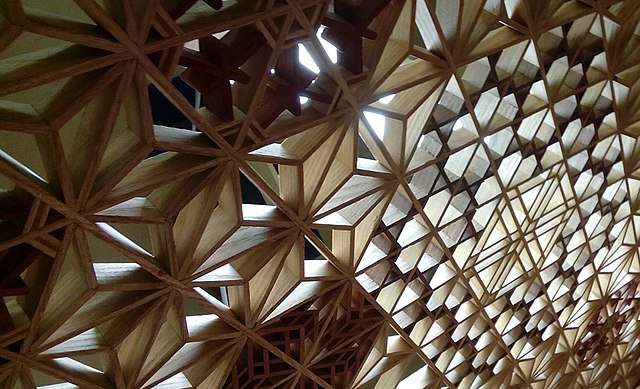In architecture, a transom is a transverse horizontal structural beam or bar, or a crosspiece separating a door from a window above it. This contrasts with a mullion, a vertical structural member. Transom or transom window is also the customary U.S. word used for a transom light, the window over this crosspiece. In Britain, the transom light is usually referred to as a fanlight, often with a semi-circular shape, especially when the window is segmented like the slats of a folding hand fan. A prominent example of this is at the main entrance of 10 Downing Street, the official residence of the British prime minister.
Door of 10 Downing Street, London
A ranma found in Kōchi Castle designed to look like a wave.
A shoji is a door, window or room divider used in traditional Japanese architecture, consisting of translucent sheets on a lattice frame. Where light transmission is not needed, the similar but opaque fusuma is used. Shoji usually slide, but may occasionally be hung or hinged, especially in more rustic styles.
Shoji paper sliding doors in the Rinshunkaku at Sankei-en (Important Cultural Property)
Shoji doors next to the tokonoma alcove, Rinshunkaku
A tatami room surrounded by paper shoji (paper outside, lattice inside). The shoji are surrounded by an engawa (porch/corridor); the engawa is surrounded by garasu-do, all-glass sliding panels.
A complex kumiko frame, open






