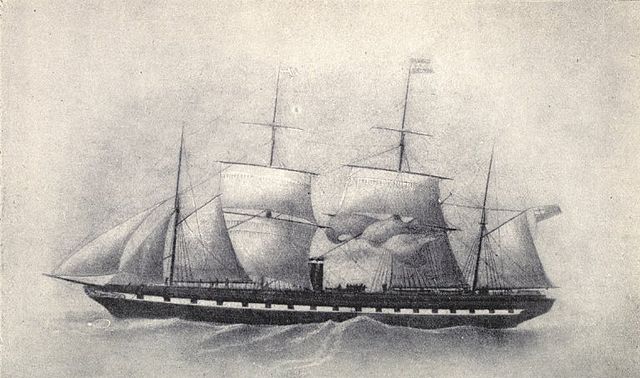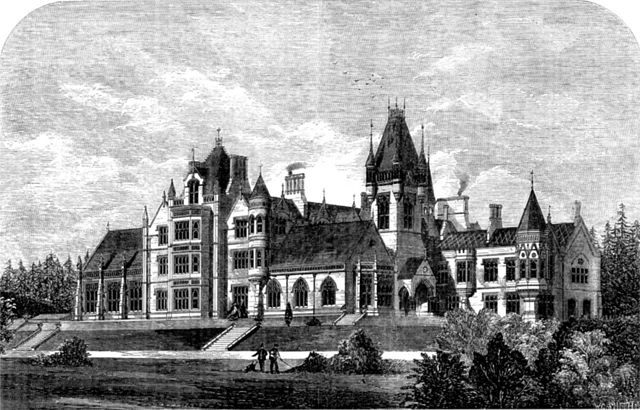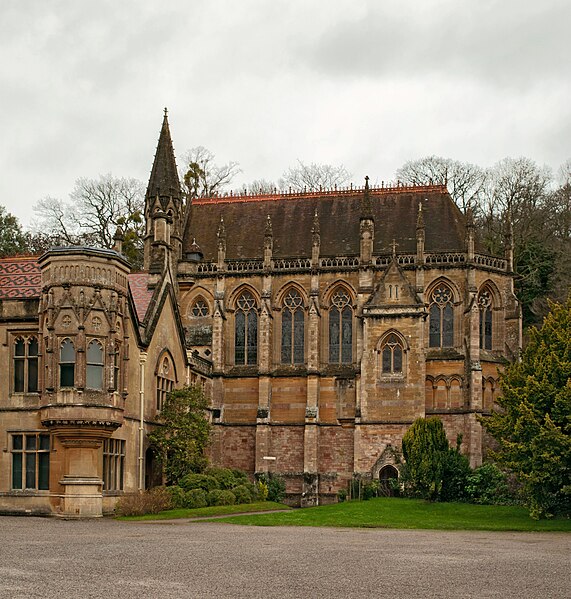William Gibbs (businessman)
William Gibbs (1790–1875) was an English businessman, best known as one of three founding partners in Antony Gibbs & Sons, a religious philanthropist, and the owner who developed Tyntesfield in Wraxall, North Somerset.
William Gibbs (businessman)
SS Great Britain in 1853, after her refit to four masts
Image of Tyntesfield in an 1866 edition of The Builder magazine (the central clock tower shown was demolished in 1935)
The Arthur Blomfield designed chapel, as viewed from the main entrance courtyard
Tyntesfield
is a Victorian Gothic Revival country house and estate near Wraxall, North Somerset, England. The house is a Grade I listed building named after the Tynte baronets, who had owned estates in the area since about 1500. The location was formerly that of a 16th-century hunting lodge, which was used as a farmhouse until the early 19th century. In the 1830s a Georgian mansion was built on the site, which was bought by English businessman William Gibbs, whose huge fortune came from guano used as fertilizer. In the 1860s Gibbs had the house significantly expanded and remodelled; a chapel was added in the 1870s. The Gibbs family owned the house until the death of Richard Gibbs in 2001.
Tyntesfield, south side
View of the approach to the house from the west via the visitors centre, effectively to the rear of the property. Architect John Norton designed an irregular roof to emphasise the asymmetrical design. This picture was taken in September 2005, before the restoration of the roof and its distinct diaper-pattern.
Image of Tyntesfield in an 1866 edition of The Builder magazine (the central clock tower shown was demolished in 1935 at the decision of Lady Wraxall, owing to dry rot)
The chapel, built 1872–1877, is modelled on Sainte-Chapelle in Paris. The chapel was licensed for family services, used daily for prayers, but was never consecrated.







