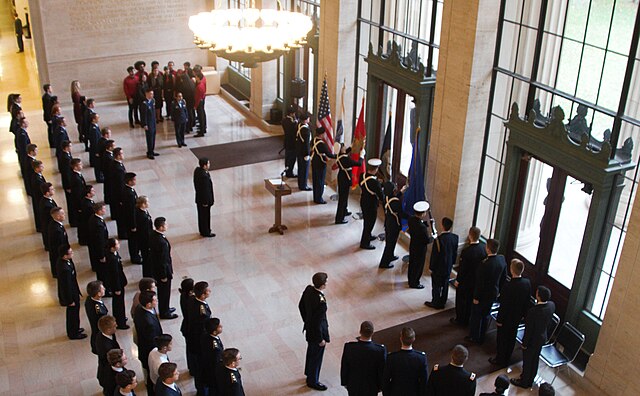William Welles Bosworth was an American architect whose most famous designs include the Massachusetts Institute of Technology Cambridge campus, the original AT&T Building in New York City, and the Theodore N. Vail mansion in Morristown, New Jersey. Bosworth was also responsible to a large degree for the architectural expression of Kykuit, the Rockefeller family estate in Pocantico Hills, New York, working closely with the architects William Adams Delano and Chester H. Aldrich, and the interior designer Ogden Codman.
Bosworth designed the Cambridge campus of the Massachusetts Institute of Technology, including Building 10 and the Great Dome
Massachusetts Institute of Technology
The Massachusetts Institute of Technology (MIT) is a private land-grant research university in Cambridge, Massachusetts. Established in 1861, MIT has played a significant role in the development of many areas of modern technology and science.
Stereographic card showing an MIT mechanical drafting studio, 19th century (photo by E. L. Allen, left/right inverted)
Original Rogers Building, Back Bay, Boston, c. 1901
Plaque in Building 6 honoring George Eastman, founder of Eastman Kodak, who was revealed as the anonymous "Mr. Smith" who helped maintain MIT's independence
ROTC students celebrate Veterans Day at MIT in 2019.





