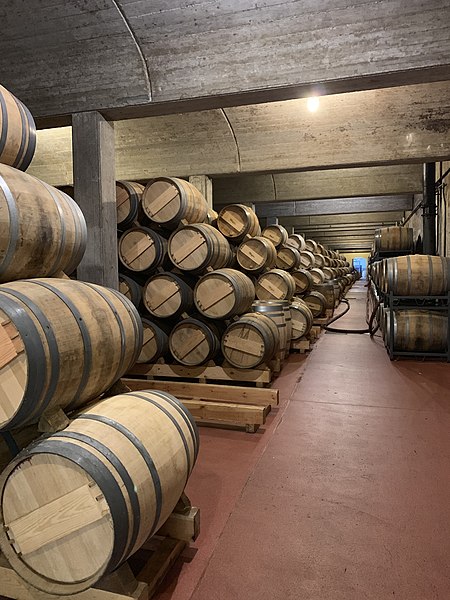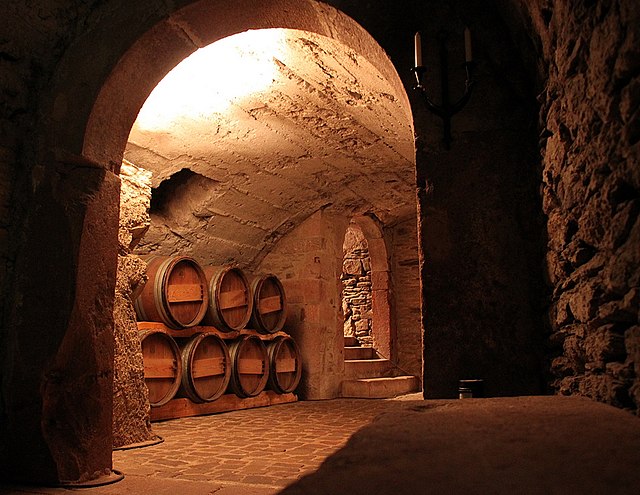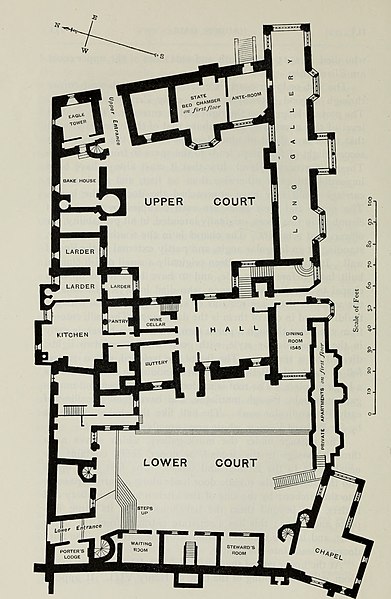A wine cellar is a storage room for wine in bottles or barrels, or more rarely in carboys, amphorae, or plastic containers. In an active wine cellar, important factors such as temperature and humidity are maintained by a climate control system. In contrast, passive wine cellars are not climate-controlled, and are usually built underground to reduce temperature swings. An aboveground wine cellar is often called a wine room, while a small wine cellar is sometimes termed a wine closet. The household department responsible for the storage, care and service of wine in a great mediaeval house was termed the buttery. Large wine cellars date back over 3,700 years.
Wine cellar in Chvalovice, Czechia
A table for drinking and gathering in a Sonoma wine cellar
Wine bottles stored in a wine cellar at Jesus College, Oxford
Muga Wine cellar, Haro,Spain
A buttery was originally a large cellar room under a monastery, in which food and drink were stored for the provisioning of strangers and passing guests. Nathan Bailey's An Universal Etymological English Dictionary gives "CELLARIST – one who keeps a Cella, or Buttery; the Butler in a religious House or Monastery." As the definition in John Stevens's The History of the Antient Abbeys shows, its initial function was to feed and water the guests rather than monks: "The Buttery; the Lodging for Guests". In a monastery a buttery was thus the place from which travellers would seek 'doles' of bread and weak ale, given at the exterior buttery door. The task of doling out this free food and drink would be the role of the butterer. At larger monasteries there would also be a basic hostelry, where travellers could sleep for free.
Rochlitz Castle, Germany, basement wine cellar, perhaps providing an idea of the mediaeval buttery
Wine bins in the undercroft of Norton Priory, near Runcorn, Cheshire, an example of a wine storage area in a historic domestic setting
The classic layout of an important mediaeval house, showing three doorways to service rooms, Old Rectory, Warton. These doorways are here seen from inside the Great Hall, but would originally have been hidden by the wooden screen of the screens passage. The central doorway leads into a passage to an outside kitchen. The other two doors are to the pantry and buttery
The buttery is typically located close to a dining hall as in this example from Haddon Hall, Derbyshire; ground plan from 1886








