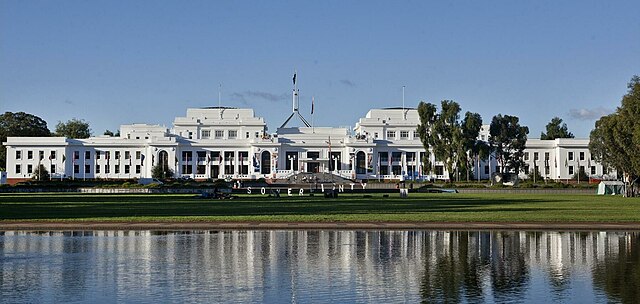Infinite photos and videos for every Wiki article ·
Find something interesting to watch in seconds
Celebrities
Rare Coins
Animals
Richest US Counties
Ancient Marvels
Countries of the World
World Banknotes
Sports
Tallest Buildings
Largest Palaces
British Monarchs
Largest Empires
Famous Castles
Kings of France
Wars and Battles
History by Country
Best Campuses
Great Artists
Supercars
Crown Jewels
Recovered Treasures
Presidents
Great Museums
Orders and Medals
Wonders of Nature
Great Cities
more top lists






