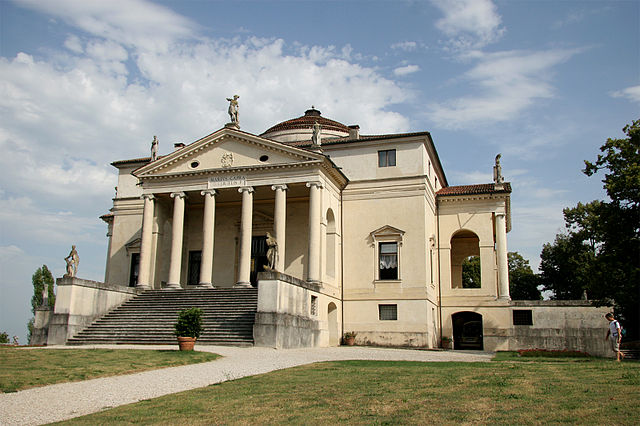Henry Flitcroft was a major English architect in the second generation of Palladianism. He came from a simple background: his father was a labourer in the gardens at Hampton Court and he began as a joiner by trade. Working as a carpenter at Burlington House, he fell from a scaffold and broke his leg. While he was recuperating, the young Lord Burlington noticed his talent with the pencil, and by 1720 Flitcroft was Burlington's draughtsman and general architectural assistant, surveying at Westminster School for Burlington's dormitory, and superintending at the site at Tottenham House. Working life in the inner circle that was driving the new Palladian architecture was an education for Flitcroft.
Monument at St Mary's church, Teddington
Wimpole Hall, as remodelled by Flitcroft
The Pantheon, Stourhead
Facade The Pantheon, Stourhead
Palladian architecture is a European architectural style derived from the work of the Venetian architect Andrea Palladio (1508–1580). What is today recognised as Palladian architecture evolved from his concepts of symmetry, perspective and the principles of formal classical architecture from ancient Greek and Roman traditions. In the 17th and 18th centuries, Palladio's interpretation of this classical architecture developed into the style known as Palladianism.
A villa with a superimposed portico, from Book IV of Palladio's I quattro libri dell'architettura, in an English translation published in London, 1736
Plan for Palladio's Villa La Rotonda (c. 1565) – features of the house were incorporated in numerous Palladian-style houses throughout Europe over the following centuries.
Villa Capra "La Rotonda" (begun c. 1565) – one of Palladio's most influential designs
Basilica Palladiana, Vicenza (from 1546) – loggia with Palladian windows








