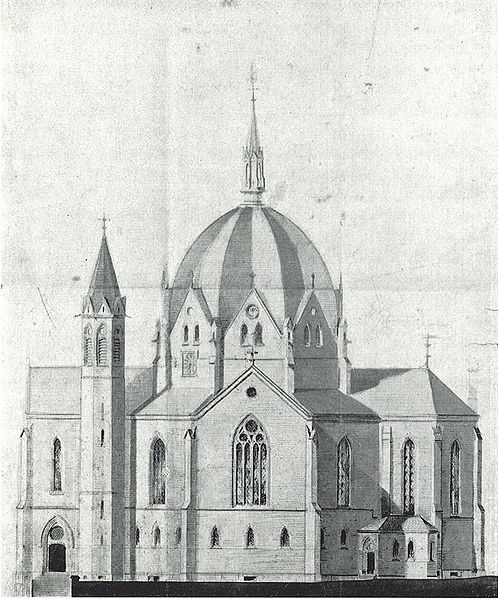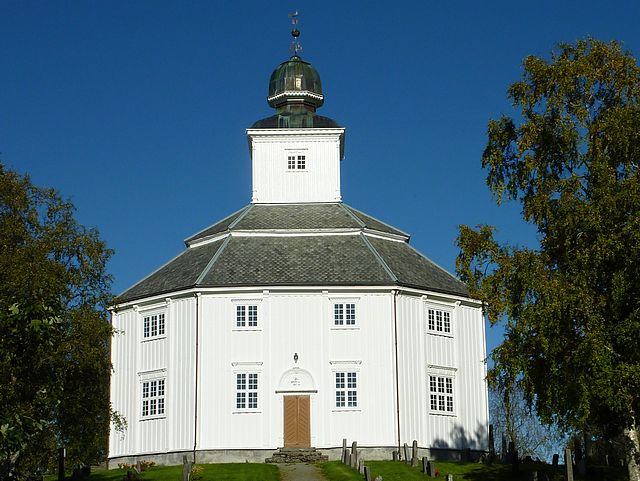Octagonal churches in Norway
An octagonal church has an octagonal architectural plan. The exterior and the interior may be shaped as eight-sided polygon with approximately equal sides or only the nave is eight-sided supplemented by choir and porch attached to the octagon. This architectural plan is found in some 70 churches in Norway. Among these Hospitalskirken in Trondheim is the oldest. This type of church plan spread from the Diocese of Nidaros to other parts of Norway. Virtually all octagonal churches in Norway are constructed as log buildings mostly covered by clapboards. Some of the largest churches in Norway are octagonal and the list includes important cultural heritage monuments such as Trinity Church (Oslo), Sør-Fron Church, and Røros Church.This is the bright and solemn church room of classicism, whether it is such a large building [as Røros Church] or the modest rural log churches, the interior is covered and interconnected by cheerful colors of the Roccoco in marbling and ceiling. This was our last independent contribution to ecclesiastical architecture.

Hospitalskirken in Trondheim - the oldest octagonal church in Norway. Credit: Mahlum
Wilhelm von Hanno: Trinity Church with its octagonal dome
Klæbu Church (1790) designed by Lars Forsæth.
Interior of Flekkefjord Church
In geometry, an octagon is an eight-sided polygon or 8-gon.
The octagonal floor plan, Dome of the Rock, Quds.
Umbrellas often have an octagonal outline.
The famous Bukhara rug design incorporates an octagonal "elephant's foot" motif.
Janggi uses octagonal pieces.








