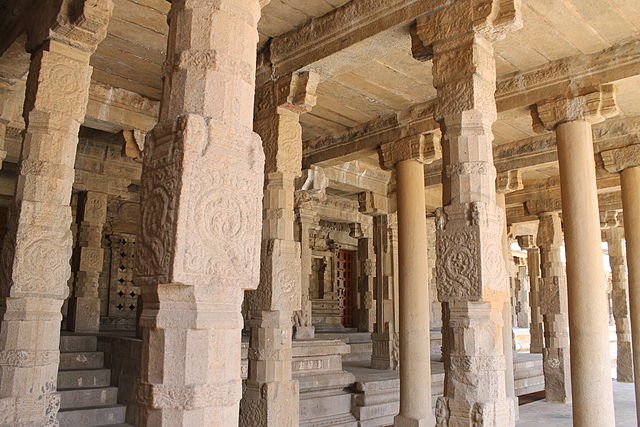Post and lintel is a building system where strong horizontal elements are held up by strong vertical elements with large spaces between them. This is usually used to hold up a roof, creating a largely open space beneath, for whatever use the building is designed. The horizontal elements are called by a variety of names including lintel, header, architrave or beam, and the supporting vertical elements may be called columns, pillars, or posts. The use of wider elements at the top of the post, called capitals, to help spread the load, is common to many architectural traditions.
Stonehenge, an example of Neolithic architecture post and lintel construction.
Post and lintel construction of the Airavatesvara Temple, India, a World Heritage Monument site
Leinster House in Dublin retains column-shaped pilasters under a pediment for aesthetic reasons.
A lintel or lintol is a type of beam that spans openings such as portals, doors, windows and fireplaces. It can be a decorative architectural element, or a combined ornamented/structural item. In the case of windows, the bottom span is referred to as a sill, but, unlike a lintel, does not serve to bear a load to ensure the integrity of the wall.
Modern-day lintels may be made using prestressed concrete and are also referred to as beams in beam-and-block slabs or as ribs in rib-and-block slabs. These prestressed concrete lintels and blocks can serve as components that are packed together and propped to form a suspended-floor concrete slab.
Lintel above a door in Paris
Ornamental carved lintel over Mandapa entrance at Chennakesava Temple, in the Hoysala architecture tradition of southern India
Ornamental Chinese lintel at Zhan Yuan.
Structural lintel over entrance, Treasury of Atreus, Mycenae, Greece







