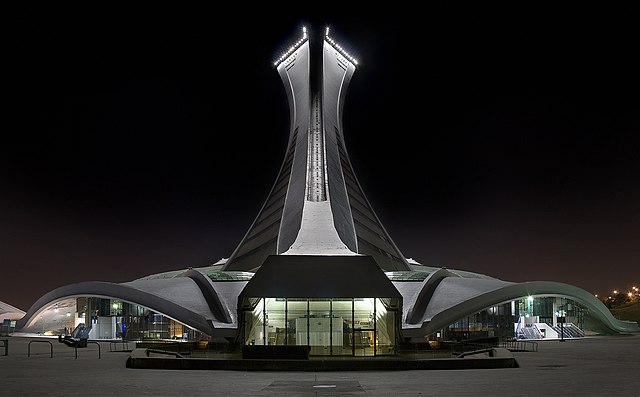Infinite photos and videos for every Wiki article ·
Find something interesting to watch in seconds
Countries of the World
Celebrities
British Monarchs
Great Museums
Kings of France
Wonders of Nature
Sports
Wars and Battles
Famous Castles
Best Campuses
Largest Palaces
Great Artists
Orders and Medals
Presidents
Richest US Counties
History by Country
Ancient Marvels
Great Cities
Largest Empires
World Banknotes
Recovered Treasures
Crown Jewels
Rare Coins
Tallest Buildings
Supercars
Animals
more top lists








